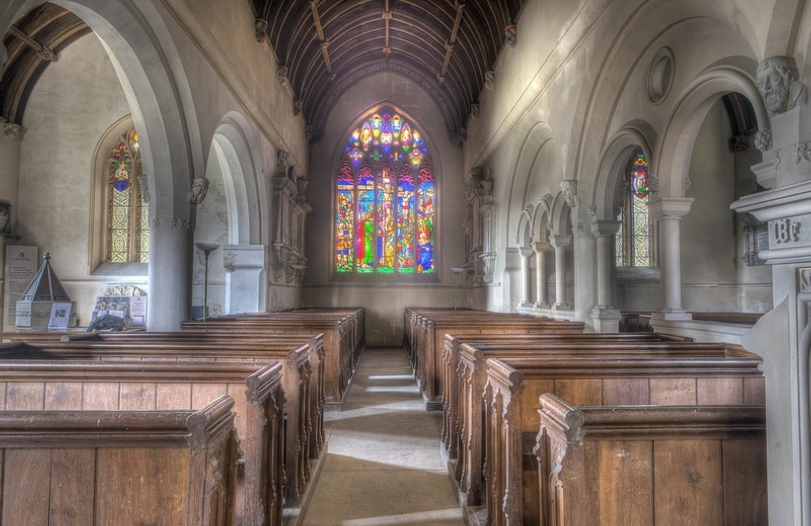Wiltshire: A Short Motoring Tour Around the Neeld Estate, including St Margaret's Church Leigh Delamere.
A short tour of less than 4 miles in all, mostly along quiet lanes, takes you to the old village school and St Mary's Church, Grittleton, and also passes many other buildings designed by Thomson for his patron, and wealthy landowner, Joseph Neeld.
Joseph Neeld commissioned the little known architect James Thomson to redesign the church of St Margaret of Antioch into a Victorian “medieval style” church in 1846/48. In the course of doing so, various parts of the original church were dismantled, moved and incorporated into other buildings, including the Village School at Sevington and the church of St Mary, Grittleton. This short tour of less than 4 Miles in all, mostly along quiet lanes, takes you to these buildings where the original parts may be viewed, and also passes many other buildings designed by Thomson for his patron, and wealthy landowner, Joseph Neeld. Refreshments are available at the public house at Grittleton (see paragraph 10 below).
1. Starting at St Margaret of Antioch’s church ( a short audio guide may be found here) walk 50 yards to the east and view the fine stone almshouses (private but clearly viewable from the road) designed by Thomson in 1848. Enjoy the new avenue of Irish Yews, and note the unusual triangular bays on the wings, and the splendid multiple chimneys- both of which are hallmarks of Thomson’s architectural style. Also in the village you can catch glimpses of other buildings (re)-designed by Thomson including the former twin-gabled Parsonage (1846) with a half round oriel window over the side porch.
2. Driving westwards from the church for about a mile along a quiet lane, you will cross the M4 by bridge and shortly afterwards will notice a bellcote on the skyline. Drive until you reach that building, the Victorian School at Sevington, and park by the grassy verge.
3. Here at the Victorian School at Sevington, you meet one of Thomson’s most exotic creations, erected in 1848/9. It incorporates numerous original features taken from St Margaret’s (such plundering would not be permitted in these times) including:
-the original C14th bell turret (in typical Wiltshire style for its date);
-the original C14th nave arch in its entirety, now used as the porch entry
- the pointed doorway
-the canopied niche with Virgin and Child, and
-on the back wall, the East window tracery.
Inside, on open days you can see the original stone reredos from St Margaret’s in perpendicular style with canopied niches.
After dismantling at Leigh Delamere, every stone of this bell turret, nave arch and other features would have been transported by horse and cart from one village to its neighbour, and painstakingly reassembled by local craftsmen at this new location.
The Victorian School is itself a delightful experience and is open occasionally for visitors (see https://sevingtonvictorianschool.co.uk)
4. Take the opportunity to stroll down the village street at Sevington, noticing the many buildings designed by Thomson including several Neeld Estate cottages (often sporting his hallmark triangular bay windows and multiple decorated chimneys) and, on the left, the rather magnificent but quietly understated Sevington House, probably C17th but sympathetically enlarged in 1935 by George Parker-Pearson.
5. Return to the car and drive westwards noticing West Sevington Farm on your right (1848, also by Thomson incorporating many of his hallmark features) and its delightful barn, with stone tiled roof and pigeon loft. After a few hundred yards you reach a cross roads. Turn right (signed for Grittleton).
6. Go for just over a mile along this road. You will cross the M4, again by bridge, pass through the small hamlet of Foscote and come to a crossroads by the lodge (presumably designed by Thomson) to Grittleton House (now private and hired out for functions) . Turn right when you will see the church ahead of you. Park just beyond the church.
7. From here you will gain the best (yet truncated) view of Grittleton House, also designed by Thomson. This was controversial at the time, its design drawings were published in The Builder and it is understood they received criticism after which Thomson was fired (but shortly afterwards he was restored to his position).
8. Proceed on foot to the church of St Mary (with its early C13th N arcade). Here you will find other original fragments taken from St Margaret’s including:
- the stone pulpit, and
- the tower screen.
9. Walk from your car north eastwards along the main street where you will find a charming, largely unspoilt village with many houses designed by Thomson for the Neeld Estate, including at the edge of the village the magnificent Malmesbury Lodge with hallmark Thomson features of bay window, multiple chimneys and jaunty turret.
10. Along this street can be found the Neeld Arms, a public house offering refreshments (https://www.neeldarms.co.uk).


