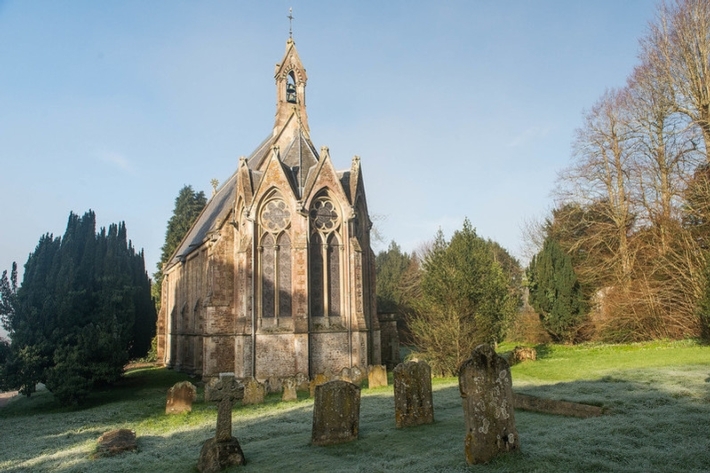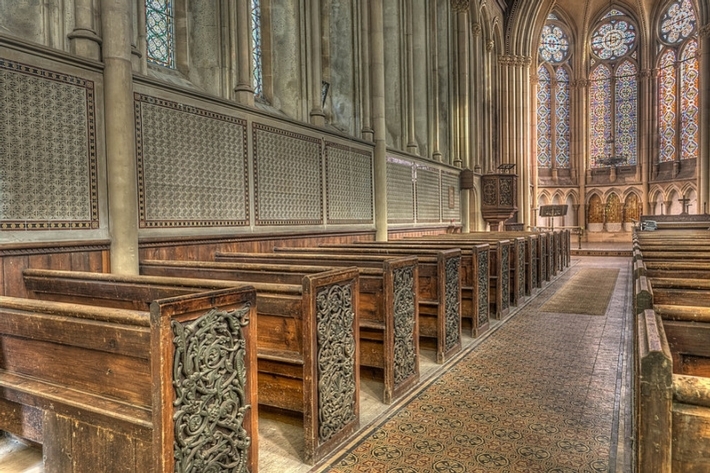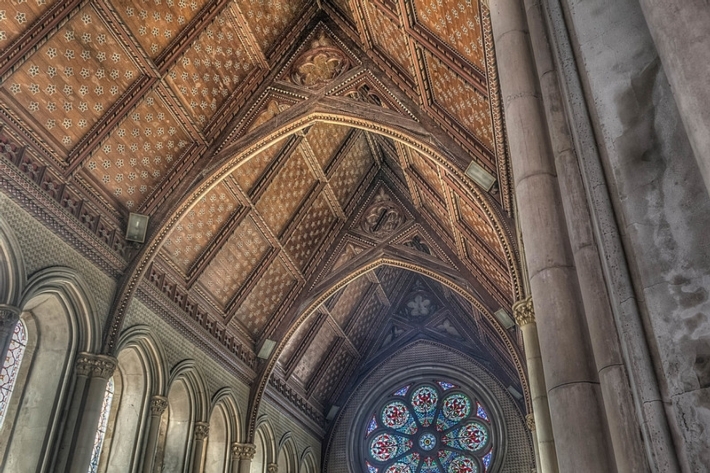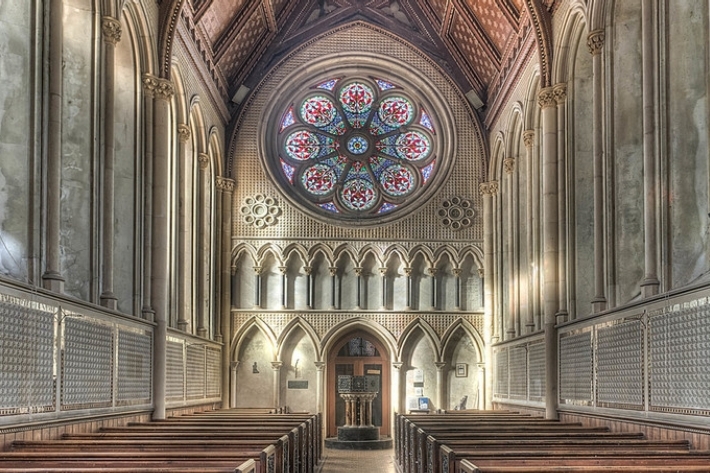St Mary's Church, Itchen Stoke, Hampshire
- Overview
- Map
- What's nearby
A jewel inspired by the chapel of French kings
St Mary's was built in 1866, by Henry Conybeare for his brother who was the Rector of the church, and felt the previous church was cold and damp. He himself bore most of the cost, with the parishioners contributing £50 towards the cost of the windows, as a mark of their regard for him.
This dazzling and colourful Victorian jewel of a church overwhelms the senses -it is a truly exhilarating building, tall and imposing, especially as you approach it up a steep path from the road. Its design is clearly inspired by the soaring elegance of the thirteenth-century Sainte Chapelle in Paris, chapel of French kings.
The church is a dazzling kaleidoscopic wonderland of pattern and colour. The roof is richly painted, the font is inlaid with a variety of marble, the floor near the altar is decorated with sparkling tiles laid out in the form of a maze, the pulpit has five panels filled with scrollwork and foliage in cast iron (the same design is repeated on the ends of the pews). Best of all however is the stained glass, especially in the east-end windows. The elegant arched windows contain small pieces of clear red, blue and green glass arranged in geometrical patterns.
However, make sure you admire the glorious glass of the Rose window. This window sits above the doorway on the west wall and is noticeable to all passers by travelling eastwards. This window divided into a central ring and eight surrounding lights by the tracery is filled with C13th stained glass mosaics gifted by Lady Ashburton in memory of her husband, Francis, 3rd Lord Ashburton, and Patron of the Living. Lady Ashburton was Hortense Eugenie Clare, the daughter of Hughes Bernard Muret, Duke of Bassana in France. It seems likely that it was only with her Ladyship’s support and aid that, the Rev. Conybeare, was able to build his vision of a new church built in the French gothic style.
Try to visit on a sunny day, when the church is bathed in gloriously coloured light - an unforgettable sight. Two memorial brasses remain from the previous medieval church.
-
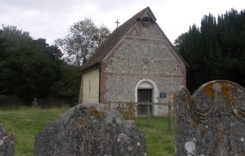
St Mary the Virgin Old Church, Preston Candover, Hampshire
6.27 miles
Only a chancel remaining
-
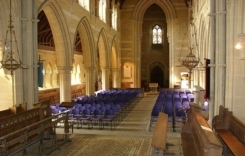
Holy Trinity Church, Privett, Hampshire
8.01 miles
A Victorian jewel set in the South Downs countryside.
-
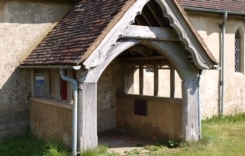
Church of St Peter ad Vincula, Colemore, Hampshire
9.15 miles
A church with a stormy history on the South Downs
-
Access information
Approached up a steep grass slope (with a rope handrail) through the churchyard. The exterior is stone with a slate roof and the interior is stone with tile and friezes. The aisle is also riled with wooden floors under the pews. The main entrance (130cms wide) is at the west end through double doors and a lobby. A second entrance is through the vestry on the north side via a level access from the churchyard (door 87cms wide). The single aisle (130cms wide) leads to a circular chancel in an apse (up one step). There is no tower or gallery so all is on one level. Wheelchair access is possible via the vestry by arrangement.
-
Facilities & Hire
Due to the historic nature of our buildings only a small number have heating, running water or toilet facilities. The lighting is usually operated via a 'push button' timer or a motion sensor.
The total floor area at St Mary's is 137 sq metres.
-
Directions
6 miles east of Winchester, on B3047; 1.5 miles from Alresford
-
Transport
Nearest railway station: Winchester (5.3 miles). Bus route number 64.
-
History & Further Information
Why not make your visit more enjoyable and informed by finding out about this church before you visit? You can download a range of publications below including the relevant county guide, and any walk round guides we have for this church
 Hampshire, Sussex & Surrey County Guide
Hampshire, Sussex & Surrey County Guide
This free of charge short guide contains details of all the churches we care for in Hampshire, Sussex & Surrey. Printed copies of the county guide are also available at the church.
 St Mary's, Itchen Stoke Guidebook
St Mary's, Itchen Stoke Guidebook

A driving trail of four historic Hampshire churches and three local landmarks, all with a connection to gin.
-
Community information
Click here to download a copy of the Church Plan which sets out the shared vision for the future of the church. This is a working document that will be updated on a regular basis. If you have any feedback or if you want to contact us about the church plan please drop us a line. When you write, please do give the name of the church, thank you!
All our Hampshire churches are in our West region.
Useful local links:

